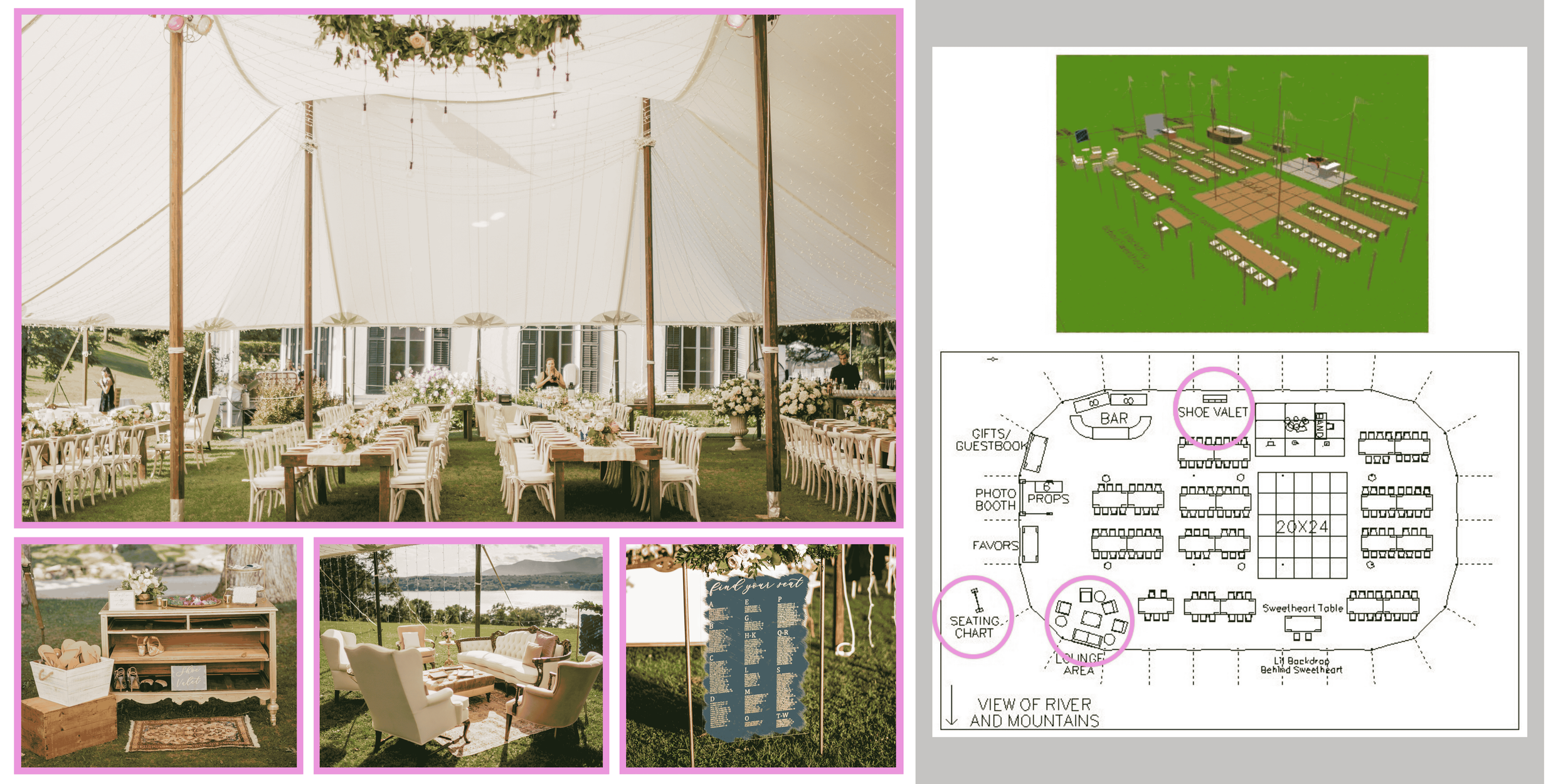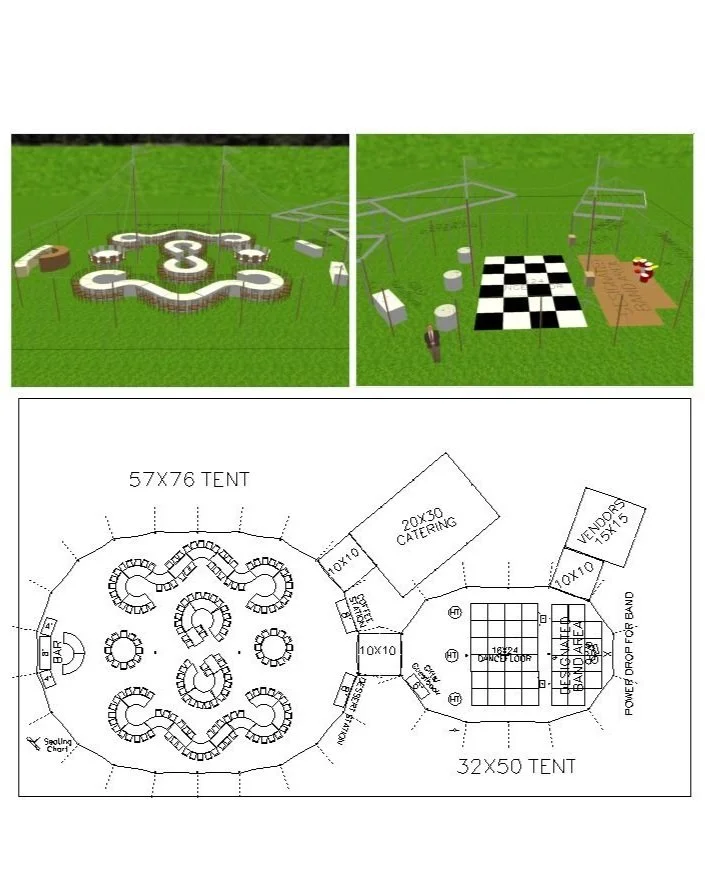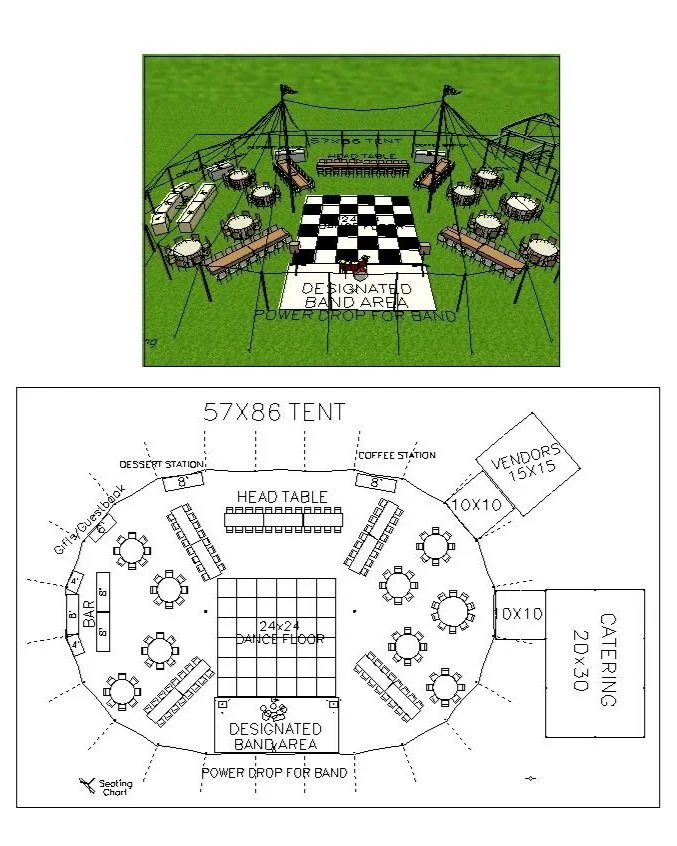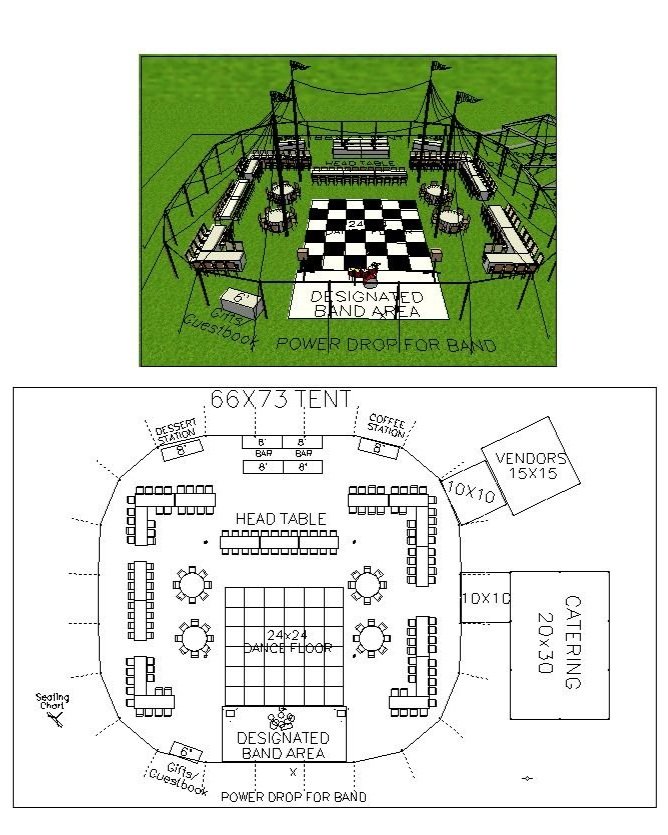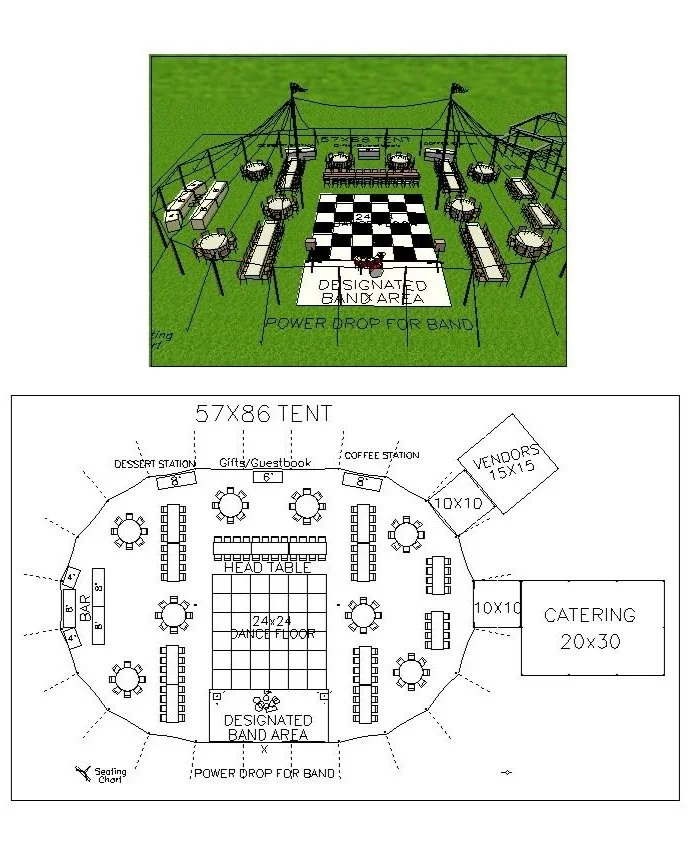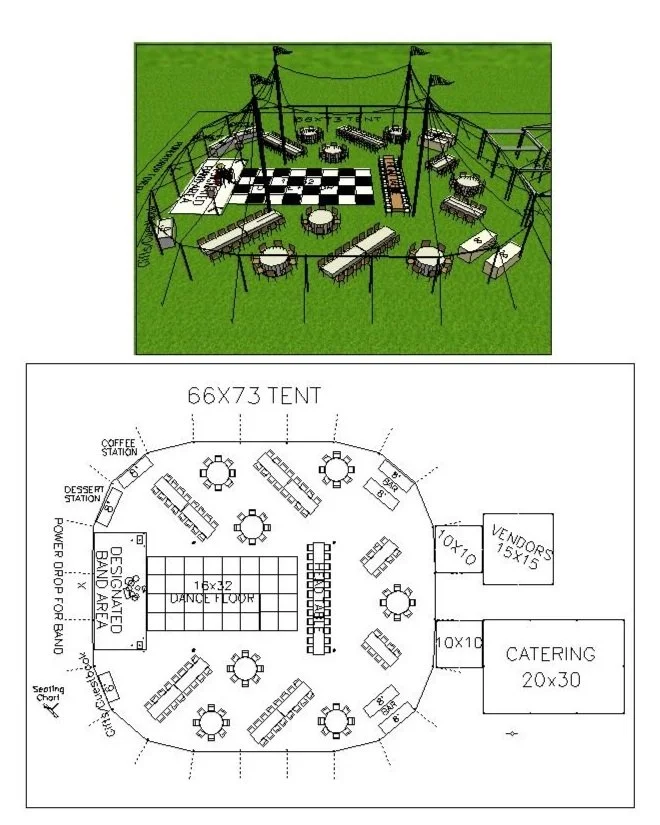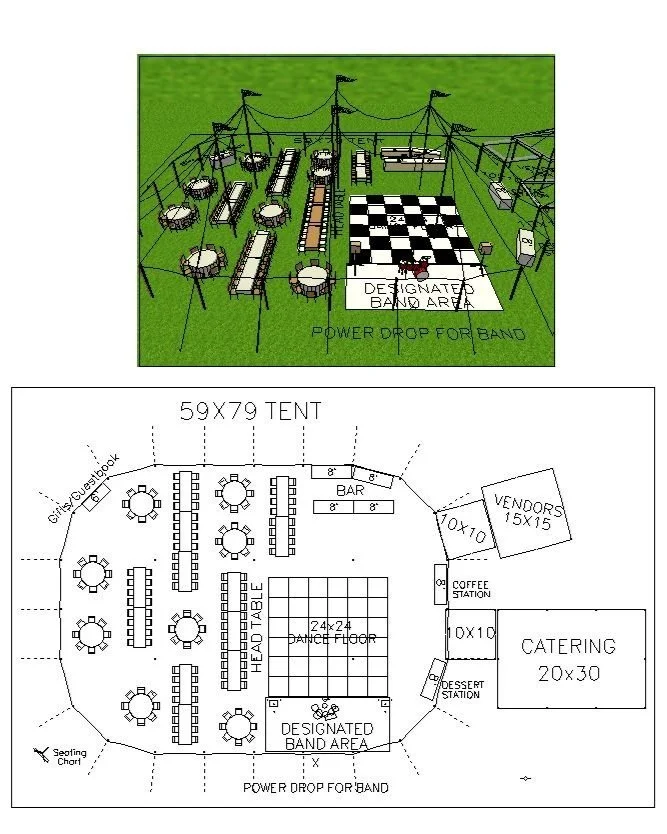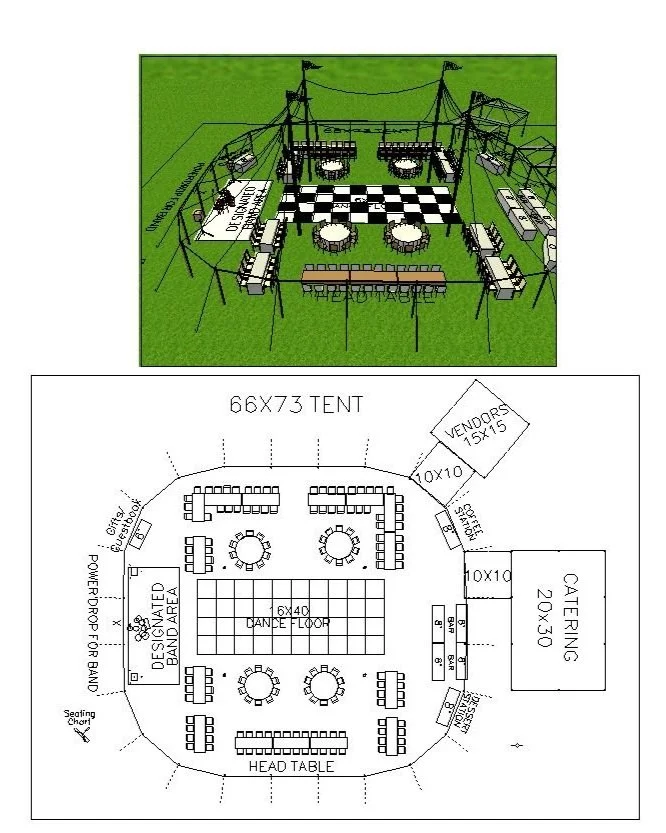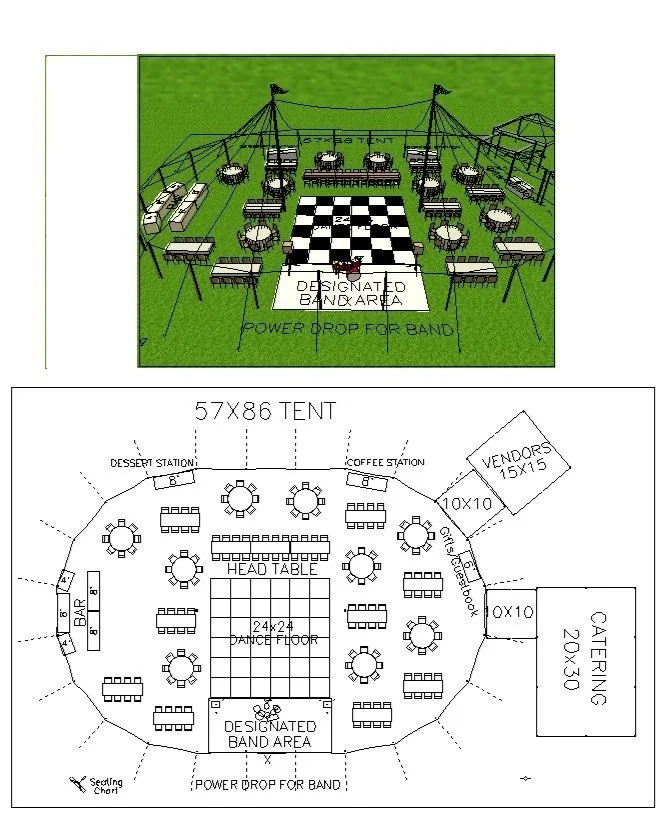Wedding Reception Layouts: Finding the Actually Perfect Table Arrangement
Expert Design Tips from a Hudson Valley Wedding Planner (aka Your Layout Fairy Godmother)
Let’s be real—figuring out your wedding reception layout is kind of like doing a giant game of Tetris with chairs, tables, and a healthy dose of “wait, will that even fit under the tent [or in my venue]?”
As a wedding planner and designer with 15+ years of experience (yes, I’ve seen a lot of weird floor plans), I’ve learned how crucial it is to get your layout just right—not only for the aesthetics, but also for the flow and comfort of your guests. No one wants Aunt Carol squished between the bar and the bathroom.
Step One: Know Your Tent & Table Options
Whether you’re planning a luxury tented wedding in the Hudson Valley, a cozy backyard celebration in Connecticut, or a full-on destination wedding at a Chateau in France, the structure you choose sets the stage—literally.
Tent Structures:
Pole Tents – A classic option often favored for budget-conscious builds. Made with opaque vinyl, they block natural light and can feel a bit darker inside. They also require center poles, which need to be factored into your layout.
Frame Tents – Highly versatile and ideal for catering or vendor tents. These have no center poles, making them perfect for tight or irregular layouts/floor plans. Opt for a clear frame tent instead of standard white if you want a modern, greenhouse-style aesthetic with plenty of natural light.
Sailcloth Tents – These tents are made from a white but translucent material that allows soft, filtered natural light throughout the space. They include center poles, but the overall look is elegant and elevated—often a favorite for Hudson Valley weddings and other scenic destinations.
Side Note: Most tent styles are available in clear versions—which look stunning, especially under the stars. But be warned: if you set one up in full sun on a hot day, it can turn into a giant magnifying glass. Translation? Instant regret. And sweaty guests. Always factor in time of day, location, and backup cooling options before committing to clear-top anything.
Table Types & Their Uses:
60” Round Table – The standard; seats 8 guests comfortably (can flex 8-10)
48” Round Table – Great for intimate seating; 6 guests (can flex 4-6)
72” Round Table – Ideal for maximizing capacity; up to 12 guests (but elbows will touch).
Farm Tables / Rectangulars – Perfect for long rows or head tables; use with or without linens – 8-10, depending on length and positioning of the legs
Specialty Tables – Think serpentine tables, sweetheart tables, or unique display shapes–depends on the size and dimensions
📝 Pro Tip: Always confirm available inventory with your venue or rental company. Many offer custom sizes and mixing different table types can create a dynamic layout (and solve space issues).
Step Two: Know Your Table Capacities
When planning your layout, don’t overload your tables. Use the chart below as a quick guide:
Note: Overfilling tables may cause service issues and make guests uncomfy. Stick to the upper range only if space is tight and your guest list isn’t flexible.Step Three: Include Your “Non-Dinner” Tables
Most sample layouts focus on dinner seating—but don’t forget the “extras” that take up just as much floor space:
Bars (one minimum, two if you're fun [or have over 150 guests])
Coffee and dessert stations
Gift and guestbook tables
Escort card or seating chart display
DJ/band tables
Catering prep tables (if needed)
These should all be accounted for in your final layout plan. Even if they’re not “seating,” they take up real estate.
Step Four: Plan for Movement
A good layout isn’t just about cramming in tables—it’s about flow.
Keep 5’–6’ between tables for easy movement (both guests and wait staff).
Leave 6’–10’ around the dance floor and DJ area.
Position bars near social zones, not in bottleneck areas.
Give vendors clear access routes to the kitchen or service areas.
Don’t block major walkways with lounge seating, dessert tables, or decorative displays (even if they’re super cute).
Step Five: Use Sample Layouts (aka Don’t Wing It)
I’ve included a full set of sample wedding layouts for various tent sizes and guest counts at the bottom of this post. These are based on real weddings I’ve planned across the Hudson Valley and New England—complete with actual table spacing, traffic flow, and vendor setups.
These layouts include:
Dinner table arrangements
Dance floor placement
Bar positioning
Vendor and specialty table areas
Custom CAD-designed layouts are included for all of our clients. If you want one tailored to your venue, reach out directly—this part makes or breaks the guest experience.
Currently 168 Seated
(with adjustments 150-192)
9 - 60” serpentine tables
3-4 seated at each
2 - 72” round tables
10 seated at each
4 - 6’x30” tables
6 seated at each
2 - 4’ x 30” tables
4 - seated at each
16x24 Dancefloor
Currently 168 Seated
(with adjustments 127-210)
11 - 8’x30” tables
8 seated at each
8 - 60” round tables
8 seated at each
1 - 72” round table
10 seated
24x24 Dancefloor
(slightly oversized for current seating but would be fine up to max number)
Currently 160 Seated
(with adjustments 118-197)
17 - 8’x30” tables
7-8 seated at each
4 - 60” round tables
8 seated at each
24x24 Dancefloor
(slightly oversized for current seating but would be fine up to max number)
Currently 168 Seated
(with adjustments 127-210)
13 - 8’x30” tables
8 seated at each
8 - 60” round tables
8 seated at each
24x24 Dancefloor
(slightly oversized for current seating but would be fine up to max number)
Currently 160 Seated
(with adjustments 120-200)
10 - 8’x30” tables
8 seated at each
7 - 60” round tables
8 seated at each
16x32 Dancefloor
(slightly oversized for current seating but would be fine up to max number)
Currently 168 Seated
(with adjustments 100-210)
21 - 60” round tables
8 seated at each
24x24 Dancefloor
(slightly oversized for current seating but would be fine up to max number)
Currently 160 Seated
(with adjustments 120-200)
12 - 8’x30” tables
8 seated at each
8 - 60” round tables
8 seated at each
24x24 Dancefloor
(slightly oversized for current seating but would be fine up to max number)
Currently 154 Seated
(with adjustments 124-188)
15 - 8’x30” tables
7-8 seated at each
4 - 72” round tables
10 seated at each
16x40 Dancefloor
(slightly oversized for current seating but would be fine up to max number)
Currently 168 Seated
(with adjustments 127-210)
12 - 8’x30” tables
8 seated at each
9 - 60” round tables
8 seated at each
24x24 Dancefloor
(slightly oversized for current seating but would be fine up to max number)
Currently 168 Seated
(with adjustments 100-210)
21 - 8’x30” tables
8 seated at each
24x24 Dancefloor
(slightly oversized for current seating but would be fine up to max number)


