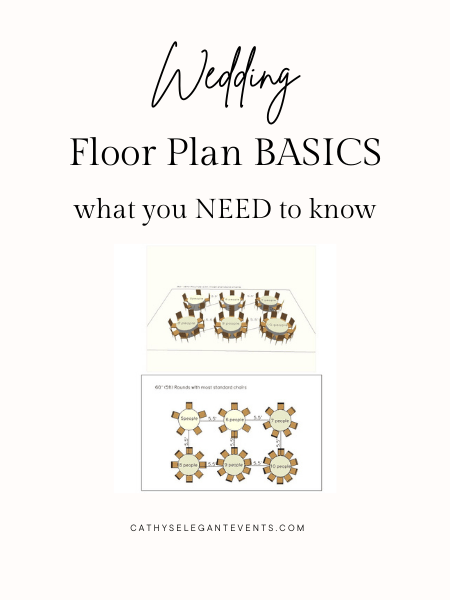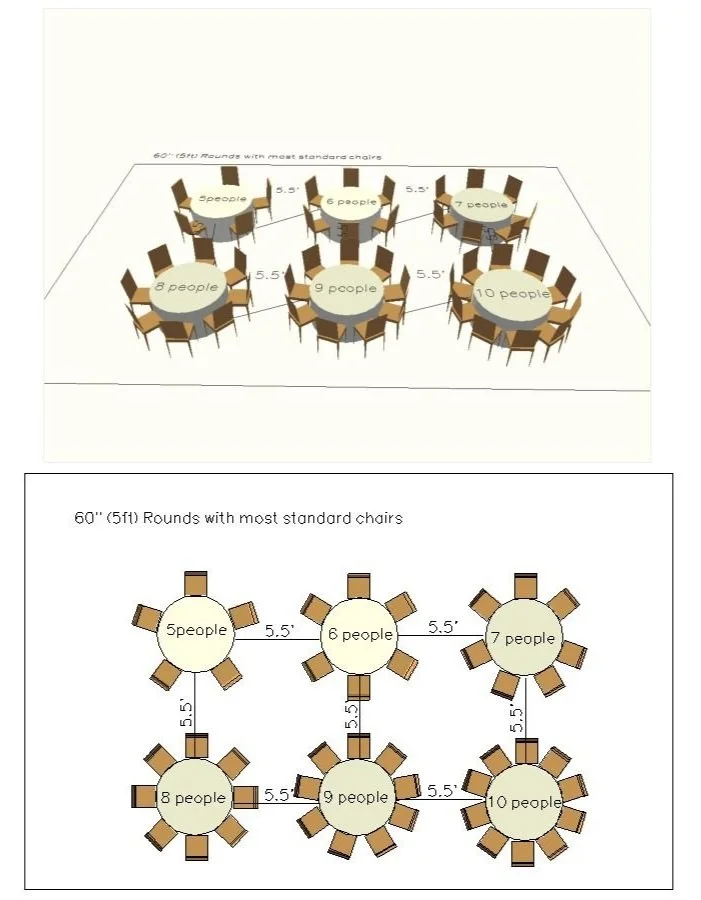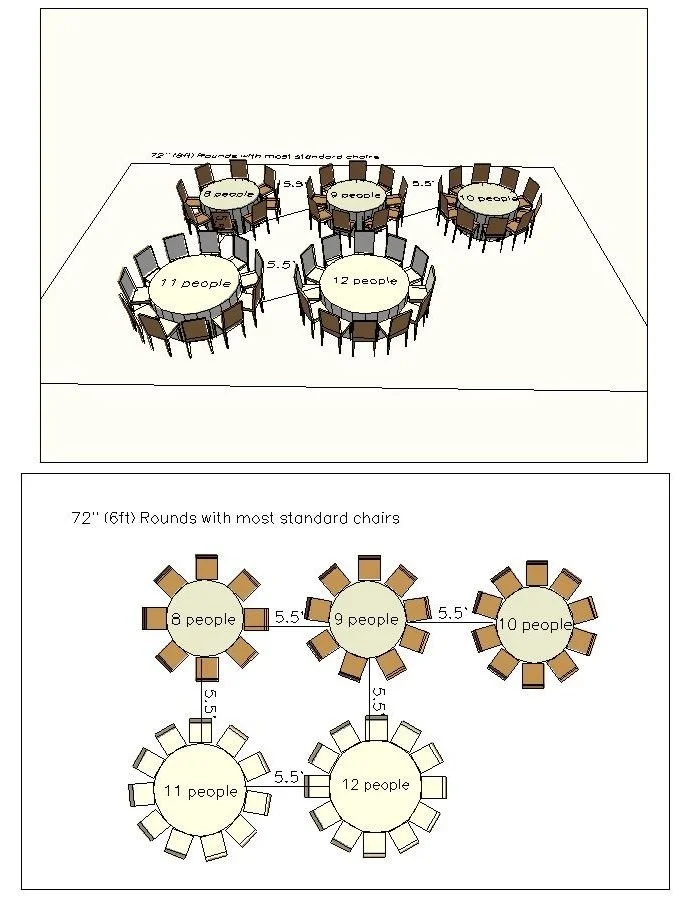Wedding Floor Plan Basics!
As a Hudson Valley wedding planner and designer with 15+ years of experience, I can confirm—there is such a thing as “too close for comfort” when it comes to wedding seating. Before you even open up your fancy floor plan software or sketch something on the back of an envelope (been there), here are a few things to keep in mind so your guests don’t end up playing an accidental game of elbow hockey during dinner.
Let’s break this down into easy, ADHD-friendly bits.
Start with the tables (but don’t stop there)
Not all tables are created equal. Here’s a quick cheat sheet:
60-inch round tables: functional for 6–10 guests
72-inch round tables: can seat 8–12 (great for those big families that insist on sitting together - but be mindful the more seats, the less elbow room)
8-foot rectangular banquet tables: seat 6–8 comfortably, 10 max if you're tight on space and generous with elbow trust (and aren’t doing family style dinner)
Pro Tip: Always plan for the average number of guests per table—then adjust once you have your RSVPs back. People cancel. People add surprise plus-ones. People forget to RSVP altogether.
Chair math: it’s a thing
This one surprises couples all the time: chair width actually matters (a lot).
Chiavari (aka ballroom chairs)? Roughly 15.75 inches wide
Folding chairs? Up to 17.5 inches
If you're using rectangular tables, this is especially important. If you’re renting mismatched vintage chairs or those chunky wood ones that look cute in photos? Definitely account for the extra width.
Family-style service? You’ll need way more table space
Planning on passing platters around like it’s Sunday dinner at Nonna’s house? Then you’ll need wider tables—36 inches minimum—so there’s actually room for the food and your gorgeous centerpieces and people’s arms.
You'd be shocked how many weddings I’ve seen where guests had to awkwardly hold their wine glass mid-air while the mashed potatoes made their rounds (not ones we planned).
Spacing between tables matters (like, a lot)
Please, for the love of wedding cake and sanity, leave at least 5.5 feet between tables.
That gives enough space for:
chairs to be pulled out
guests to move through
servers not to trip while carrying flaming desserts (yes, that’s happened)
And if you’re putting a table against a wall, you still need at least 4 feet between the wall and the edge of the table. Otherwise, Aunt Linda's not getting out without crawling under it.
Rounds vs. Rectangles: Which is better?
Honestly? It depends on your venue and how many people you’re cramming—I mean, inviting.
Rounds give you more flexibility and a cozier vibe
Rectangles save space, especially if you want long banquet-style rows
I've personally found that mixing the two often gives the layout more personality and flow (and can help with wonky venue shapes too).
Wait... What About the Centerpieces?!
You didn’t think I’d forget about the florals, did you?
Tall centerpieces? Cute, and don’t block views. Wide centerpieces? Gorgeous, but eat up space (literally). Family-style plus wild florals? Good luck fitting your water glass.
Just be strategic—and when in doubt, ask your florist and planner to chat. (I wear both hats, so I’m biased, but trust me—it makes all the difference.)
Real Talk Layout Example
Here’s a layout I created for a barn wedding in the Hudson Valley—184 guests total, with room to go up to 236 if we adjusted chairs and swapped in all 72-inch rounds and 10-seaters.
Yes, it worked. Yes, it looked beautiful. Yes, the caterer cried tears of joy because everything actually fit.
This layout shows seating for 184 guests, but with some tweaking, it could go up to 236 (with the right table and chair adjustments - all the rectangular tables could go up to 10ppl per table and the rounds up to 12). ~ Each small square = 1’Final Thoughts (And a Slightly Bossy Reminder)
Don’t leave your floor plan until the last minute. Seriously. It affects everything—lighting, flow, floral budget, the DJ’s setup, where Grandma gets to sit, and where the cake will live (which is a big deal, in my book).
If you're planning a Hudson Valley, New England, or destination wedding, and want someone who’s measured more tables than most people have attended weddings, I’ve got you.
Related Posts You Might Like





